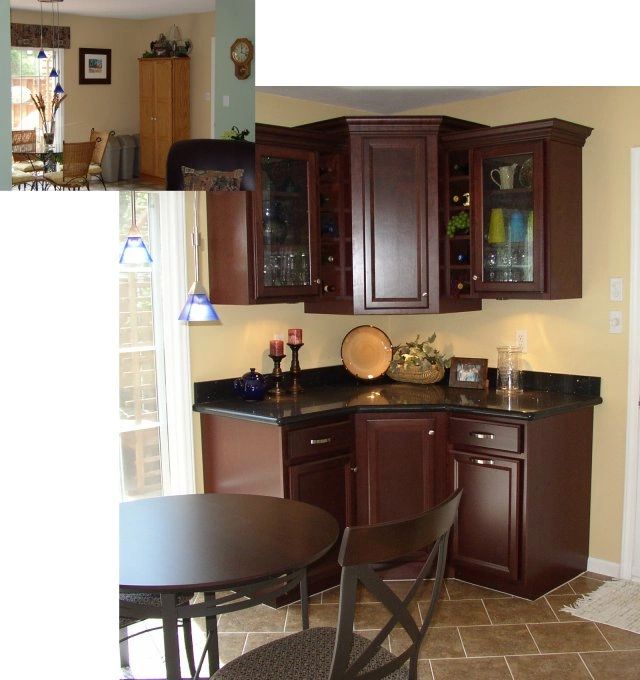Red Leaf Enterprise, LLC Salisbury, NC
A Sign of Change
From 1980 to the New Millenium
We transformed this kitchen from a standard builders layout to a customized design in order to meet some specific requirements of the client. By enlarging the passthrough window we created an L shaped counter area to accomodate bar stools and give the kitchen a more open feeling.

BEFORE

Boxy soffits over the cabinets were removed to increase the depth of the ceiling and walls, while crown mouldings were added to enhance the visual height of the Bordeaux finish cabinets.

AFTER

Black granite countertops and stainless steel appliances in addition to pendant and under-cabinet lighting bring a modern touch to what is normally considered a traditional style kitchen.
A grouping of corner cabinets shown below were designed to create a wine bar with bottle and glass storage, as well as
a disguised recycling/trash center.

If you like the changes we made for this client, why not contact us and see what we can do for you? Your project could be featured here next!
A grouping of corner cabinets shown below were designed to create a wine bar with bottle and glass storage, as well as
a disguised recycling/trash center.

If you like the changes we made for this client, why not contact us and see what we can do for you? Your project could be featured here next!
